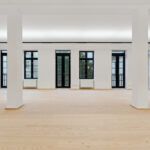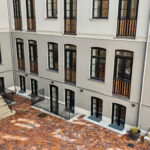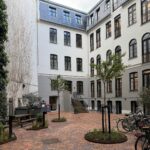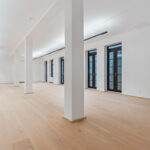A Contemporary Office
The goal of the renovation was to create a contemporary office environment that respects the building’s historical roots while taking full advantage of the architectural potential offered by its past as a workshop.
The property has been fitted with new energy-efficient windows, a new roof, and a rebuilt mansard. The façade has been carefully restored and refreshed to bring out the building’s full beauty, resulting in a harmonious balance between historic character and modern elegance — perfectly capturing the vision presented in the project’s initial renderings.
All floors have been meticulously refurbished with new flooring, ceilings, and modern kitchen, toilet, and bathroom facilities. In addition, the entire electrical and plumbing systems have been fully upgraded.







