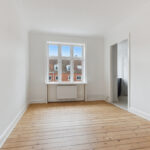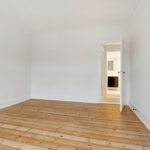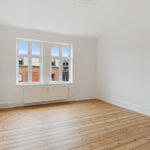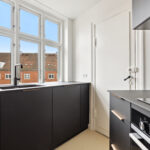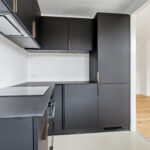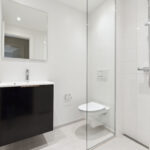The result: Modern comfort with historical character
After the renovation, the apartment now appears as a modern two-room home with an optimized layout. The living room and bedroom are clearly separated, and the kitchen has been upgraded with durable linoleum flooring and recessed ceiling lights.
A special detail is the original stucco ceiling in the living room, which has been carefully preserved and restored to maintain the apartment’s historical charm.
Clearing and preparation: Everything was removed down to the original straw ceilings, and the walls and floors were prepared for modernization. The stucco ceiling in the living room was preserved and repaired.
Technical upgrades: Electrical installations were integrated into the walls, and all plumbing systems were replaced.
Bathroom optimization: The former compact toilet was replaced with a spacious bathroom featuring a separate shower, underfloor heating, improved ventilation, a lowered ceiling, and recessed lighting.
New layout: Part of the hallway was incorporated to make room for the larger bathroom, while the kitchen was redesigned to create better flow and functionality.
See photos of the completed renovation below.
